The Green, Gazebo, Parkside Methodist Church and its Parsonage, and the Vernon Center Presbyterian Church were placed on the National Register of Historic Places in 1985, as the contributing elements of the Vernon Center Green Historic District.
This designation, by the New York State Historic Preservation Office and the National Park Service, helps ensure that the history and character of the district is preserved for future generations.
The largely intact Vernon Center Green with its adjacent churches remains as an example of late eighteenth century civc planning reflecting the New England origins and Protestant faith of a large share of Central New York’s initial settlers. Although the green’s function has evolved from one of church and school campus to that of public open space and recreation area….
The Green was used as common land starting with the settling of the area, laid out by a surveyor in 1799. The lots around the green were surveyed as 1 acre lots, and each owner was required to clear the land from their property to the center of the green.
On May 10, 1822, the original landholders signed a deed relinquishing the land in the 6 acre green “for the purpose of a public square in the now town of Vernon, County of Oneida, State of New York to be & remain solely for public use forever”.
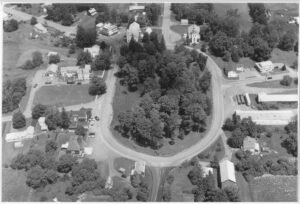
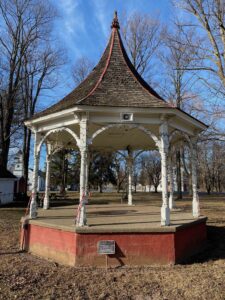
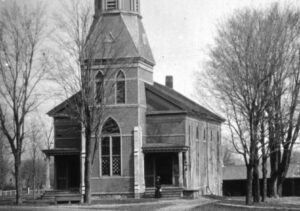
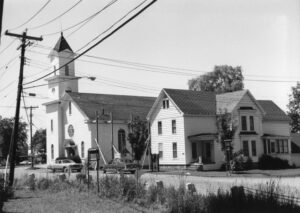
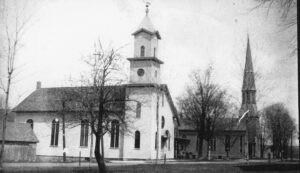
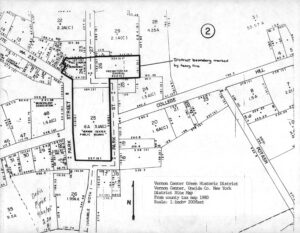
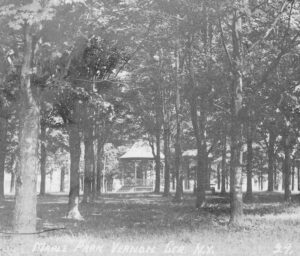
The Park deed also allowed for the building of church (it specifies ‘Protestant Christians’) and educational buildings. The first meeting house was a log cabin, used for school, meetings and worship. The first church was built in 1802 by the Vernon Centre Congregational Society, which later became the Vernon Center Presbyterian Church, near the Gazebo. It was moved to its present location in 1839. The Methodist church was first built in 1828 in the park, across from its current site, and moved shortly after the Presbyterian Church.
According to a writing of Edith Stitts, the current park layout was largely done in 1871. The trees were planted in the 1870s and 1890s.
As written in the Historic District application, The Gazebo, “a distinctive example of late Victorian era park architecture, was erected in 1901.”
As a National Historic District, preservation guidelines should be followed to ensure that the contributing buildings and features will be preserved for future generations.
For example, according to the National Park Service:
- The historic character of a property will be retained and preserved. The replacement of intact or repairable historic materials or alteration of features, spaces and spatial relationships that characterize a property will be avoided.
- Distinctive materials, features, finishes and construction techniques or examples of craftsmanship that characterize a property will be preserved.
- The existing condition of historic features will be evaluated to determine the appropriate level of intervention needed. Where the severity of deterioration requires repair or limited replacement of a distinctive feature, the new material will match the old in composition, design, color and texture.
- Prior to commencing alterations, plans should be submitted to the state historic preservation office for review and consultation.
The full guidelines are available from the National Park Service: https://www.nps.gov/tps/standards/four-treatments/treatment-preservation.htm